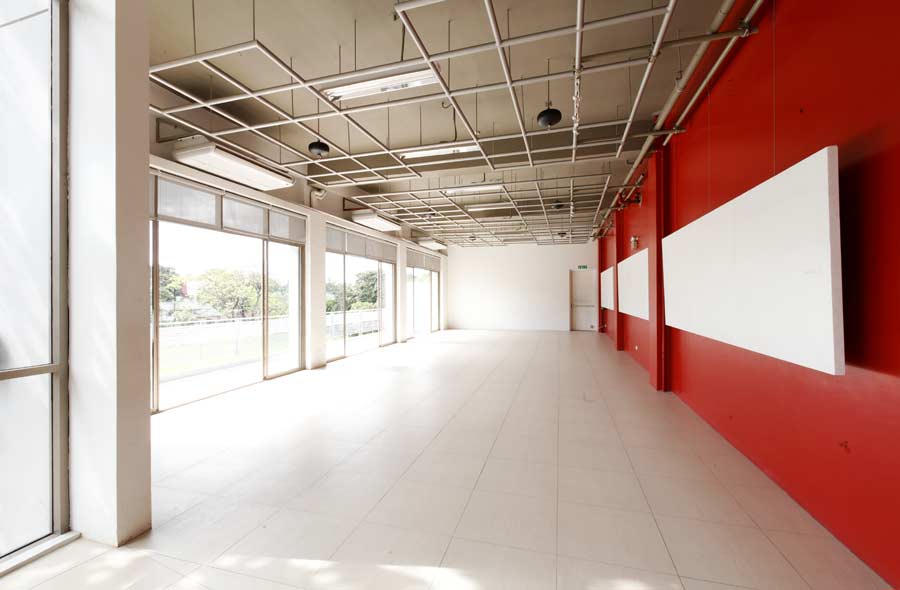PLDT - Smart Exhibition Hall
The PLDT/SMART Exhibition Hall

(Ground Floor)
This exhibition hall immediately establishes the interior design language that resonates throughout the building. It is an extremely flexible hall that features movable wall and floor-mounted panels, a suspended steel grid on a high ceiling for equipment, decor, drapes, and art pieces. It is contiguous to the reception lobby and also serves as a spillover area for theater audiences and guests. To further add to the openness and safety of the building, large sliding glass doors connect to a side driveway, which can be used alfresco. This exhibition hall is a place to explore and exercise one’s imagination and can be used for social gatherings, rehearsals, performances, workshops, seminars, conferences, and many other functions.
- Area: 97.5 sq. meters. Naturally ventilated. Air conditioning available.
- Dimension (L x W x H): 15 x 6.5 x 3.5 meters
- Seating Capacity: 85 – 90 persons/ 150 persons (with occupation of the lobby)
- Standing Capacity: 150 persons
- Seminar/ Workshop Capacity: 45 – 50 persons
